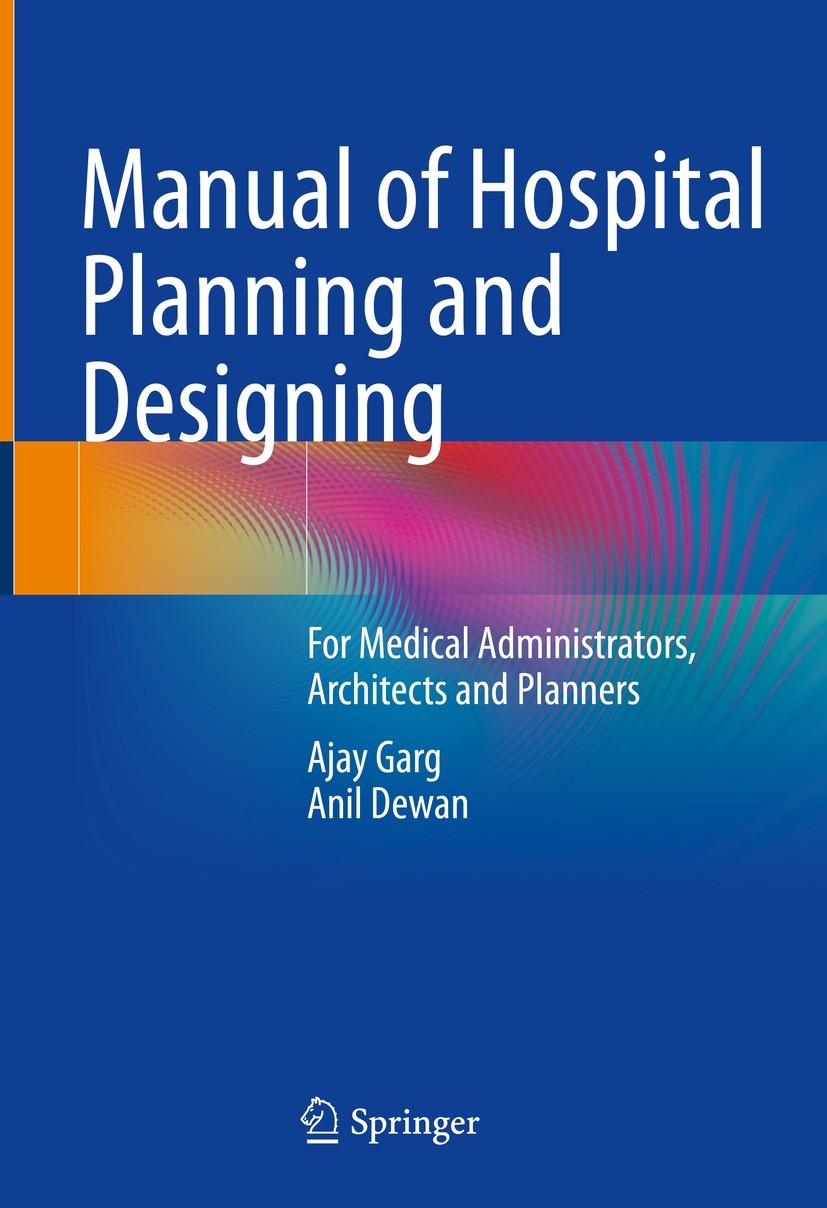| 書目名稱 | Manual of Hospital Planning and Designing | | 副標(biāo)題 | For Medical Administ | | 編輯 | Ajay Garg,Anil Dewan | | 視頻video | http://file.papertrans.cn/624/623523/623523.mp4 | | 概述 | Covers complete planning and designing of a hospital right of the project.Provides numerous sample drawings to understand the location, layouts.Incorporates the norms and guidelines by the accreditati | | 圖書封面 |  | | 描述 | .This book is a one-stop resource on all the critical aspects of planning and designing hospitals, one of the most complex healthcare projects to undertake. .A well-planned and designed hospital should control infection rate, provide safety to patients, caregivers and visitors, help improve patients‘ recovery and have scope for future expansion and change. Reinforcing these basic principles, guidance on such effective planning and designing is the key focus. Readers are offered insights into eliminating shortcomings at every stage of setting up a hospital which may not be feasible to rectify later on through alterations. Chapters from 1 to 12 of the book provide exhaustive notes on initial planning, such as detailed project reports, feasibility studies, and area calculation. Chapters 13 to 27 include designing and layout of all the essential departments/units such as OPD, emergency, intermediate care, diagnostics, operating rooms, and intensive care units. Chapters 28 to 37cover designing support services like sterilization department, pharmacy, medical gas pipeline, kitchen, laundry, medical record, and mortuary. Chapters 38 to 48 take the readers through planning other services l | | 出版日期 | Book 2022 | | 關(guān)鍵詞 | Hospital Planning; Hospital Designing; Designing Hospital Services; Effects of Covid-19 on hospital des | | 版次 | 1 | | doi | https://doi.org/10.1007/978-981-16-8456-2 | | isbn_softcover | 978-981-16-8458-6 | | isbn_ebook | 978-981-16-8456-2 | | copyright | The Editor(s) (if applicable) and The Author(s), under exclusive license to Springer Nature Singapor |
The information of publication is updating

|
|
 |Archiver|手機版|小黑屋|
派博傳思國際
( 京公網(wǎng)安備110108008328)
GMT+8, 2025-10-20 17:28
|Archiver|手機版|小黑屋|
派博傳思國際
( 京公網(wǎng)安備110108008328)
GMT+8, 2025-10-20 17:28


